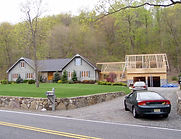The Design Process
Clients often ask me what the design process consists of. The following is an overview of the design and construction process.

Client-Architect Meeting, and your existing home
The process begins with an interview with you to establish your needs and prepare a project program. A written proposal will be prepared and subitted to you for your consideration. You will have the opportunity to review the estimated costs and services, as outlined in my proposal, before deciding to hire my firm. Upon acceptance of the proposal, a careful field measurement and inspection of your home takes place, which will be the basis for all drawings for the project.

Construction Documents and the Permitting Phase
The Constuction Document Phase begins upon your acceptance of the design plans and elevation sketches, and, when required, the variance approval. The Construction Plans are prepared, and include all building department required elements for the project including building code requirements, dimensions, material selection, structural engineering, plumbing and electrical drawings, specifications, site plan and zoning , and all remaining details and elements necessary for a complete project. These drawings are used to obtain building permits and for pricing and construction of the project by the Contractor.


The Design Phase
With an accurate base plans from which to start from, design sketches are prepared, incorporating the program required elements as well as the asthetic elements necessary to enhance and blend the old with the new. From these sketches, a dialog between the Owner and Architect may begin. From these preliminary sketches, an exchange of ideas is possible and help to form the final design. A detailed site analisys is also prepared at this stage, which outlines the zoning requirements for you town and thier effect on the design. It is sometimes necessary to exceed the limitations of the zoning requirements in order to realize your project needs. In those instances, a variance is required for permission to do so. A hardship needs to be expressed and a decision made to grant the variance. Meetings generally take place monthly, and a client is slotted in when the application is completed and requirements are satisfied. The Variance process can add two to three months to the process. The design sketches to that point can be utilized for the variance process.

Contractor Selection and Construction
When completed, the Construction Documents can be sent out to your contractor of choice or multiple contractors for competitive bids. Bids should be based on the plans and specifications for a fair comparison between contractors' bids without exceptions. The decision should not be soley based on price, but should take into consideration the track record of the contractor and the quality expectations for your home as you see fit. Once your contractor is selected, you may enter into contract negotiations which will result in the signing of an Owner-Contractor Agreement. Any changes from that point on should only be done with approval by the Archtect and Owner, and utilizing a Change Order stating the scope of the change and cost for the work. It should be approved by the Architect and should be signed and dated by the Owner and Contractor prior to the work in question commensing.
The final product is acheived only through the cooperation and willingness of all parties involved. The parties include the owner, the Architect, The Contractor and Subcontractors, the Vendors and Suppliers and the Building Department.
The end result should be a seemless integration of old and new; a home which appears as a whole with itself and it's surroundings.
